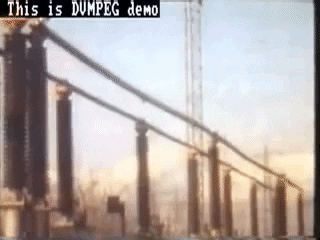News
Civil / Structural – Substation Design Calculations
Civil / Structural – Substation Design Calculations
Land survey and site grading analysis
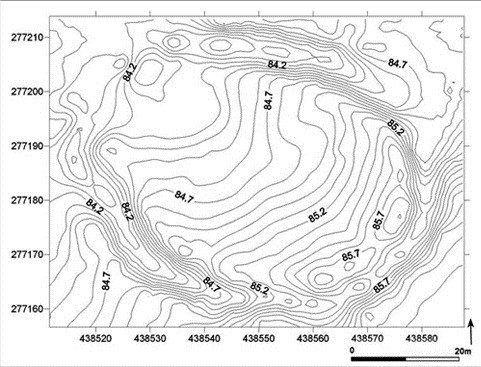
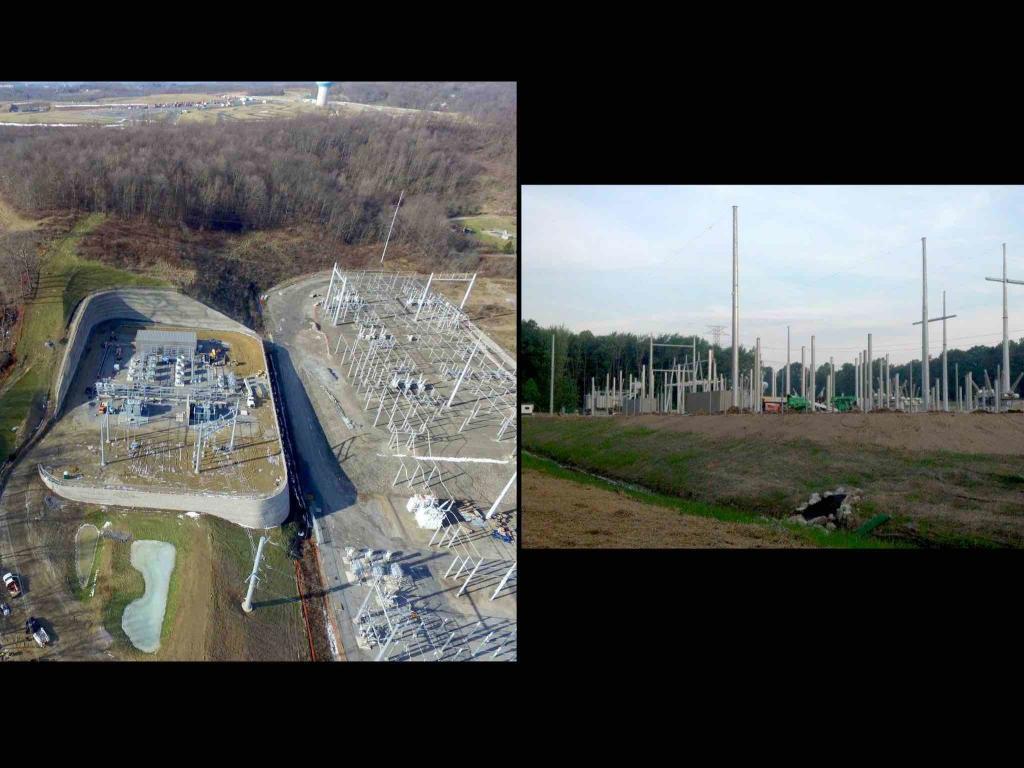
| Why conduct land survey and site grading analysis? |
| How much money is spent on building a new substation is largely influenced by the location. Cutting and filling the earth to create a flat property (in a mountainous area), creating the right slope to channel water away from substation, stormwater management, etc is an expensive affair. |
| Outcome of land survey and site grading analysis |
| Determine if the land is feasible for construction.
Create a grading plan. Design drainage facilities like culverts, ditches, detention ponds, lift-stations etc, to handle stormwater. Create compensatory storage when building in a floodplain. Results are incorporated in the following drawings: |
Geotechnical investigation and foundation calculations
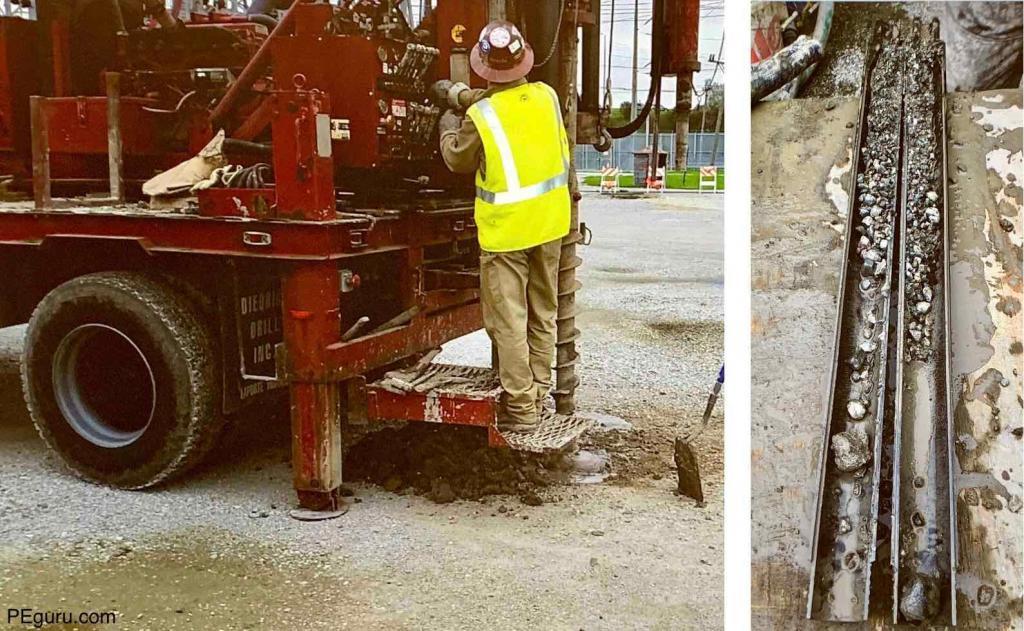
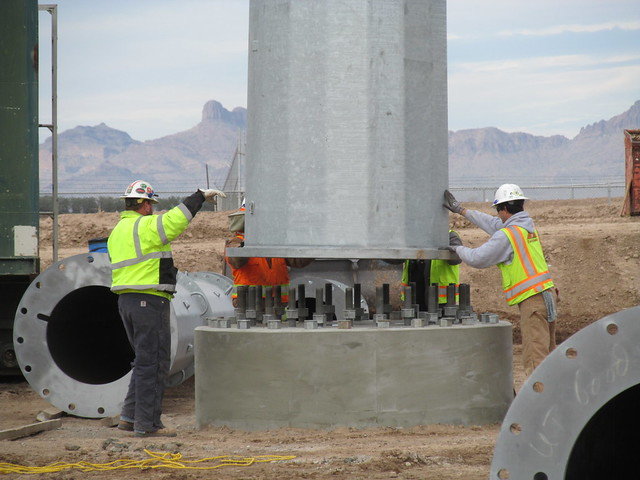
| Why conduct geotechnical investigation and foundation calculations? |
| Soil conditions play a significant role in the design of foundations. |
| Outcome of geotechnical investigation and foundation calculations |
| Geotechnical investigation reveals information on soil conditions, underground obstructions or hazards, seismic conditions, topography, etc. Based on this information: – Remediate contamination or other hazards in the soil. – Design foundations to mount buildings, steel structures, and substation equipmentResults are incorporated in the following drawings: – Foundation plan drawing – Foundation details drawing |
Structural steel calculations
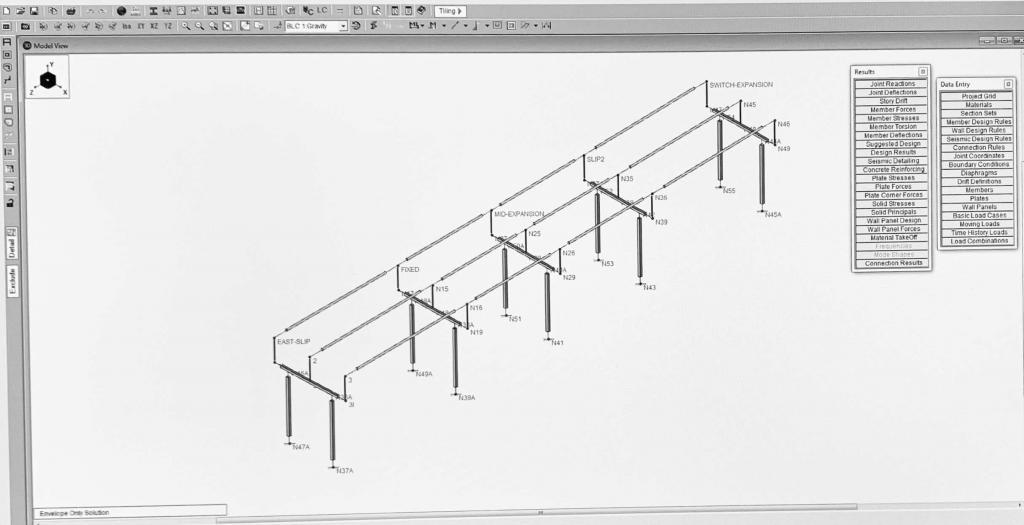
| Why conduct structural steel reaction calculations? |
| Structural steel is subjected to horizontal loads (line tensions, wind load, etc) and vertical loads (dead weight of equipment mounted on it, ice load, etc). Any inadequacy in design may lead to structural failure. |
| Outcome of structural steel reaction calculations |
| Specify steel structure capable of handling the horizontal and vertical loads. The legs of tall structures are also susceptible to aeolian vibration. Install adequate cross-bracing or vibration dampers to prevent this condition.
Results are incorporated in the following drawings: |
Bus calculations
| Why conduct bus calculations? |
| As seen in the video, a piece of substation bus is subjected to extreme forces generated by fault current. A setup without adequate bus support and under-rated bus support insulators – will collapse.
The study also analyses the effects of wind loading, snow loading, bus material, etc. |
| Outcome of bus calculations |
| The goal would be to insert enough bus supports to stabilize the bus (considering all the forces acting on it). Also, specify extra high strength insulators where necessary.
Results are incorporated in the following drawings: |
